
Catalog excerpts
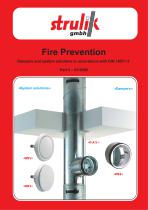
Fire Prevention Dampers and system solutions in accordance with DIN 18017-3 Part II – 01/2006 »System solutions«
Open the catalog to page 1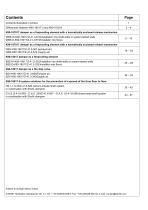
Contents illustrated in photos Differences between K90-18017-3 and K90-4102-6 K90-187017 damper as a fireproofing element with a hermetically enclosed release mechanism WBE-W-K90-18017/Z-41.3-619/Installation into shaft walls or system-tested walls WBE-D-K90-18017/Z-41.3-619/Installatin into floors K90-187017 damper as a fireproofing element with a hermetically enclosed release mechanism WBV-K90-18017/Z-41.3-561 (exhaust air) WBZ-K90-18017/Z-41.3-572 (supply air) K90-18017 damper as a fireproofing element BSE-W-K90-18017/Z-41.3-332/Installtion into shaft walls or system-tested walls...
Open the catalog to page 2
Contents illustrated in photos WBV-K90-18017/Z-41.3-561 with a hermetically enclosed release mechanism with a hermetically enclosed release mechanism with a hermetically enclosed release mechanism
Open the catalog to page 3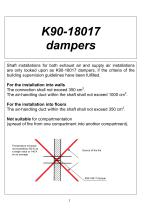
K90-18017 dampers Shaft installations for both exhaust air and supply air installations are only looked upon as K90-18017 dampers, if the criteria of the building supervision guidelines have been fulfilled. For the installation into walls The connection shall not exceed 350 cm2. The air-handling duct within the shaft shall not exceed 1000 cm2. For the installation into floors The air-handling duct within the shaft shall not exceed 350 cm2. Not suitable for compartmentation (spread of fire from one compartment into another compartment). Temperature increase not exceeding 180 K as a single...
Open the catalog to page 4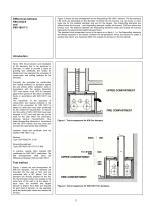
Figure 2 shows the test arrangement for the fireproofing K90-18017 element. The fire-resistant L90 ducts are depending on the diameter mounted into the furnace, e.g. two ducts, in each case one for the smallest diameter and one for the largest. Two fireproofing elements are affixed inside the furnace – one fireproofing element outside the furnace, 2000 mm above the furnace roof. The distance between the fireproofing elements inside and outside the furnace represents the approximate height between floors. The standard time temperature curve is the same as in figure 1, i.e. the fireproofing...
Open the catalog to page 5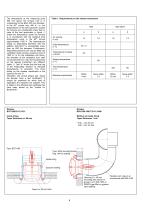
The temperature at the measuring point 500 mm above the furnace roof is in comparison for the BSE, 200 mm diameter, th in the 90 minute only 456 K, i.e. the temperatures of the test specimen outside the furnace are considerably lower than in case of the test specimens in figure 1, where the temperature inside the furnace is in accordance with the standard time th temperature curve in the 90 minute approximately 1000 K. The temperatures acting on fireproofing elements with the addition K90-18017 is considerably lower than on K90 fire dampers. Furthermore, fireproofing elements can only be...
Open the catalog to page 6
Accessories (optional) MS-E - electrical limit switch RT - tee for cleaning SNP-S - male sleeve connection NP - male-male connector NW 100, 125, 160 and 200 (NW 80 only for the insertion into WFR) with a hermetically enclosed release mechanism WBE-K90-18017 Test certificate Z-41.3-619 Resistance class K90-18017 3 W = installation into walls, optionally with a mounting frame type: ER ER-I - steel mounting frame for the embedding with mortar (wet mounting) ER-T WS - steel mounting frame with a fastening plate and dowels, without the embedding with mortar (dry mounting) WP - steel mounting...
Open the catalog to page 7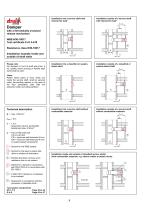
Installation into a service shaft with internal fire load* Installation outside of a service shaft with internal fire load* Lmax. x Damper with a hermetically enclosed release mechanism WBE-K90-18017 Test certificate Z-41.3-619 Installation example inside and outside of shaft walls Please note: For dampers in front of shaft wall (max. 6 m), spirally wound ducting or flexible steel ducts shall be used. Installation into a classified or systemtested shaft Installation outside of a classified or system-tested shaft Lmax. x *Note: Plastic sewer pipes or lines, which are inside the service...
Open the catalog to page 8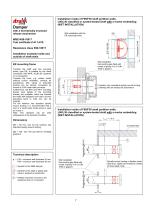
with a hermetically enclosed release mechanism Wet installation with the ER mounting frame WBE-K90-18017 Test certificate Z-41.3-619 Resistance class K90-18017 Installation example inside and outside of shaft walls Wet installation Surrounding gap filled with mortar of group II or III, DIN 1053 or gypsum Insertion into a standard spirally wound ducting (drawing with an exhaust air automaton) ER mounting frame Towards the shaft wall, the mounting frame, type ER, is suitable for the direct connection with WFR, ALUFLEX ductwork or no connection. Towards the room, e.g. cooker hoods (without...
Open the catalog to page 9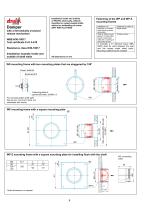
Installation inside and outside of F90/F30 shaft walls, L90/L30 classified or system-tested shafts without an embedding of mortar (DRY INSTALLATION) Fastening of the WP and WP-Z mounting frames Installation into Brickwork or concrete walls without a mortar embedding Walls or shafts of solid gypsum or fireproofing boards, metal stand walls with a covering of fireproofing boards with a hermetically enclosed release mechanism WBE-K90-18017 Test certificate Z-41.3-619 Fastening by means of Metall dowels Wooden screws In principle, a A1 adhesive (type: SBK 2000) shall be used between the wall...
Open the catalog to page 10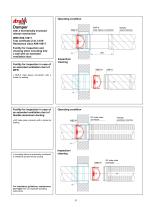
Operating condition with a hermetically enclosed release mechanism SNP-S male sleeve connection Spirally wound ducting WBE-K90-18017 Test certificate Z-41.3-619 Resistance class K90-18017 Facility for inspection and cleaning when mounting into a wall with an extended ventilation duct Inspection/ cleaning Facility for inspection in case of an extended ventilation duct of WFR • SNP-S male sleeve connection with a rubber lip sealing Facility for inspection in case of an extended ventilation duct of flexible aluminium ducting • NP male-male connector with a rubber lip sealing Operating...
Open the catalog to page 11
Mounting into floors that have a fire resistance time of 30 - 90 minutes – including a facility for inspection and cleaning Damper with a hermetically enclosed release mechanism WBE-K90-18017 Test certificate Z-41.3-619 Resistance class K90-18017 Installation example: Floors including a facility for inspection and cleaning NP male-male connector by the installer WBE-D 100 mm minimum thickness of the concrete wall For installation guidelines, maintenance and repair see our separate operating instructions Here the inspection cover and connecting collar or inlet spigot can be exchanged. A...
Open the catalog to page 12All Strulik GmbH catalogs and technical brochures
-
BEK
15 Pages
-
BCF-K90
16 Pages
-
BCF-2-K90
19 Pages
-
Fire Prevention Part V
22 Pages
-
Fire Prevention Part III
82 Pages
-
Fire Prevention Part I
213 Pages







