
Catalog excerpts

Ordering example: Accessories (optional): electrical limit switch connecting collar for duct connection inlet air ring disk valve for overflow opening NW 125/160 or 200 (NW 100 also soon available) Mounting frame for installation into: Resistance class K90/K30 in accordance with DIN 4102-6 brickwork or concrete floor as above, however lengthened for overflow opening supplement floor F30/F90 light partition walls For the installation into supplement floors F30/F90. Without specification of the floor thickness; the angle brackets are supplied unpackaged. Important features • The Strulik BCF-K90 damper ideally combines the function of an infinitely variable supply and exhaust air valve with the fully effective properties of a damper having a K90 resistance class. • The damper is mounted directly into the fire-protected zone. Thus the disk valve itself guarantees the effectiveness of fire protection. • No special fixing arrangements are required (i.e. saving of time and high economy). • Strulik dampers may even be mounted subsequently into ventilation systems, in order to meet the effective fire prevention requirements. Essential features 1/ Safety classification. • Official classification: Resistance class K90 • Activation starting at 72 °C • Maximum sealing between the insulating material (flame tightness) • Flame stability 2/ Low noise level • Ideal aerodynamic characteristics • Maximum insulation The Strulik BCF-K90 dampers have been submitted to many test series in Germany and abroad. These test series did not only include the effectiveness of FIRE PROTECTION and FLAME TIGHTNESS, but also the STABILITY OF FLAMES and the correct functioning of the FUSIBLE LINK (see additional test certificate from the "Verband der Sachversicherer" in Cologne). In Germany the damper has been tested against fire and smoke in accordance with the principles of construction and testing of the "Deutsches Institut für Bautechnik" in Berlin. The expert opinion for a K90 resistance class has been prepared by the "Institut für Haustechnik" of the Technical University of Munich. VdS in Cologne has prepared the test report on the release mechanism for an activation temperature of 72 °C in accordance with DIN 4102. • The damper is fully integrated within disk valve and therefore does interfere with the through-flow of (ideal balancing ratio between volume and noise level). 3/ Adjustment of air volume • Infinitely variable control of al
Open the catalog to page 1
* Installation into - floors of concrete (min. 100 mm) - walls of brickwork (min. 115 mm) - walls of gas-formed concrete (min. 100 mm) - wall panels (min. 80 mm) in accordance with DIN 18163 For the installation into brickwork or a concrete floor Installation detail: ES mounting frame ES mounting frame Fill surrounding gap with mortar of group II and III, DIN 1053 or with gypsum The proper mounting of the BCF-K90 damper is performed with a steel mounting frame. The mounting frame shall be plastered flush with the wall or floor for the installation into brickwork or concrete floors. With...
Open the catalog to page 2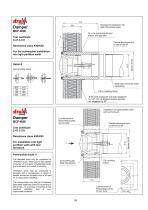
Subsequent installation into light F90 partition walls Fit in the hull and brush and smooth with gap filler Flexible aluminium duct (A DIN 4102) For the subsequent installation into light partition walls Detail A Spring folding dowel Male-male connector (order separately) ER-L mounting frame Three steel angles per wall side, staggered by 120°. Do not fastened angles opposite, but staggered by 60° Installation into light partition walls with lost formwork Lost formwork of fireproofing boards, 20 mm thick Flexible aluminium duct (A DIN 4102) Resistance class K90/K30 For installation into...
Open the catalog to page 3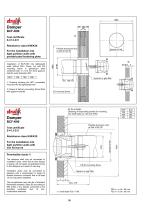
Test certificate Z-41.3-331 Resistance class K90/K30 For the installation into light partition walls with prefabricated fastening plate Flexible aluminium duct (A DIN 4102) Installation of BCF-K90 into lightweight walls without ER-L frame, but with ES mounting frame in galvanized steel combined with 4 x 12,5 mm thick gypsum boards, outer diameter 400 . ØD Drawing showing the BCF completely mounted into the lightweight wall Scope of delivery (mounting frame fitted with gypsum boards) By the installer: Doubling of fireproofing boards for mounting into shaft walls (x) ≤ 80 mm (F90) Flexible...
Open the catalog to page 4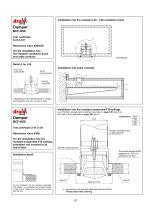
Installation into fire resistant L30 – L90 ventilation ducts Test certificate Z-41.3-331 Resistance class K90/K30 For the installation into fire resistant ventilation ducts and cable conduits Detail A for L30 Three steel angles 20x60 Installation into cable conduits ER-ZX mounting frame * depending on the wall thickness x, double the dimension y to min. 40 mm in total. Installation into fire resistant suspended F30 ceilings as a F30 floor, screwed and smoothed, see table on page 186, type D or as a laid-in floor, see table on page 186, type A Dimensions Flexible aluminium duct (A DIN 4102)...
Open the catalog to page 5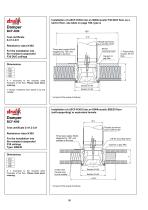
Installation of a BCF-K30U into an OWAcoustic F30 DUO floor as a laid-in floor, see table on page 186, type A Flexible aluminium duct (A DIN 4102)* Resistance class K30U For the installation into fire resistant suspended F30 DUO ceilings ER-ZX mounting frame Three steel angles 60x20, staggered by 120° and screwed to the floor Fireproofing boards, 20 mm thick Dimensions ØD 125 160 200 X = according to the required plate thickness of the floor. Please state when ordering. Scope of delivery from Strulik or by the installer * not part of the scope of delivery Installation of a BCF-K30U into an...
Open the catalog to page 6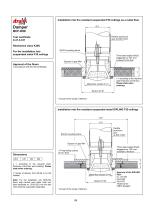
Installation into fire resistant suspended F30 ceilings as a metal floor Flexible aluminium duct (A DIN 4102)* Resistance class K30U For the installation into suspended metal F30 ceilings ER-ZX mounting frame Three steel angles 60x20, staggered by 120° and screwed to the floor in accordance with the test certificates Metal floor section D+10 x = according to the required plate thickness of the floor. Please state when ordering. * not part of the scope of delivery Installation into fire resistant suspended metal DIPLING F30 ceilings Flexible aluminium duct (A DIN 4102)* ER-ZX mounting frame...
Open the catalog to page 7All Strulik GmbH catalogs and technical brochures
-
BEK
15 Pages
-
BCF-2-K90
19 Pages
-
Fire Prevention Part V
22 Pages
-
Fire Prevention Part III
82 Pages
-
Fire Prevention Part II
61 Pages
-
Fire Prevention Part I
213 Pages







