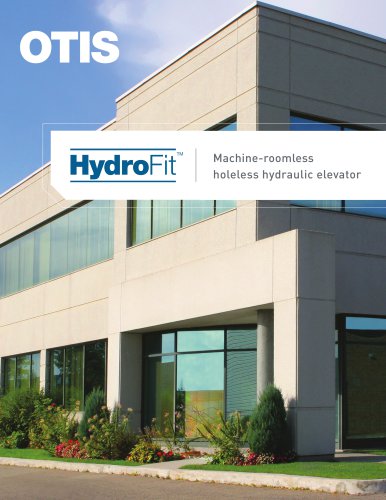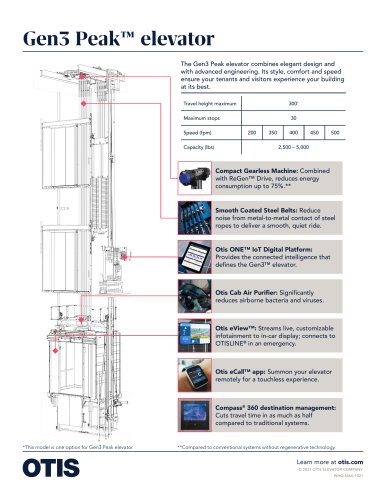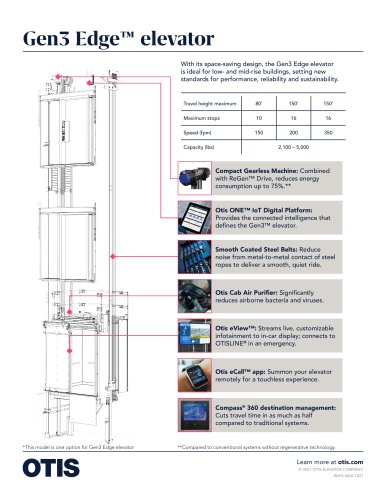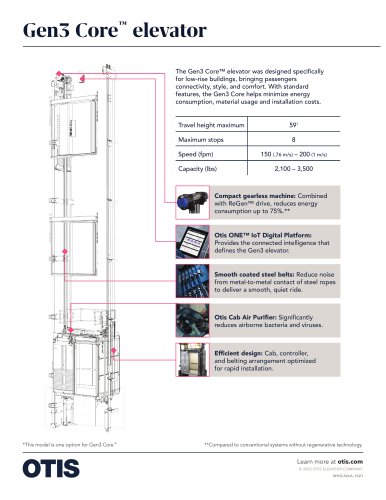
Catalog excerpts

Gen3 elevator A platform for possibility ™ HOISTWAY DIMENSIONAL DATA A FULLY CONNECTED PLATFORM
Open the catalog to page 1
Solutions for your world Our Gen3 elevator blends convenience, style and performance to deliver a new passenger experience that adds value to any residential, commercial, hospitality, medical or industrial building.
Open the catalog to page 2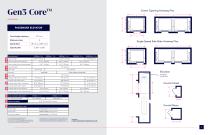
Center Opening Hoistway Plan PASSENGER ELEVATOR Travel height maximum Single-Speed Side Slide Hoistway Plan Optional control closet or room6 1. Clear car dimensions may vary depending on interior finishes. 2. Clear cab height varies by ceiling type and floor recess. 3. Allow a minimum of 4" (102 mm) between top of safety beam and top of hoistway. 4. For seismic area, multi-car groups, or pre 2008 ASME A17.1 Safety Code for Elevators, please contact your Otis representative for clear overhead dimensions. 5. Some locations require a 5'0" (1524 mm) pit. Contact your Otis sales representative...
Open the catalog to page 3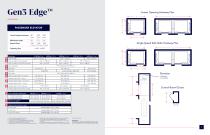
Center Opening Hoistway Plan PASSENGER ELEVATOR Travel height maximum Single-Speed Side Slide Hoistway Plan Control Room/Closet Optional control closet or room7 1. Clear car dimensions may vary depending on interior finishes. 2. Clear cab height varies by ceiling type and floor recess. 3. Allow a minimum of 4" (102 mm) between top of safety beam and top of hoistway. 4. For seismic area, multi-car groups, or pre 2008 ASME A17.1 Safety Code for Elevators, please contact your Otis representative for clear overhead dimensions. 5. Some locations require a 5'0" (1524 mm) pit. Contact your Otis...
Open the catalog to page 4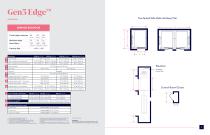
Two-Speed Side Slide Hoistway Plan SERVICE ELEVATOR Travel height maximum Control Room/Closet 1. Clear car dimensions may vary depending on interior finishes. 2. Clear cab height varies by ceiling type and floor recess. 3. Allow a minimum of 4" (102 mm) between top of safety beam and top of hoistway. 4. For seismic area, multi-car groups, or pre 2008 ASME A17.1 Safety Code for Elevators, please contact your Otis representative for clear overhead dimensions. 5. Some locations require a 5'0" (1524 mm) pit. Contact your Otis sales representative for details. 6. Please consult your local Otis...
Open the catalog to page 5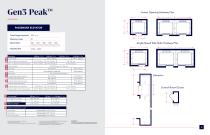
Center Opening Hoistway Plan PASSENGER ELEVATOR Travel height maximum Single-Speed Side Slide Hoistway Plan Control Room/Closet 1. Clear cab dimensions may vary depending on interior finishes. 2. Clear cab height varies by ceiling type. 3. Please consult your local Otis representative regarding multi-car groups or smaller dimensions. 4. For seismic areas, multi-car groups, or pre 2008 ASME A17.1 Safety Code for Elevators, please contact your Otis representative for clear overhead dimensions. 5. Overhead machine rooms are also available. Please contact your Otis representative. 6. Hoistway...
Open the catalog to page 6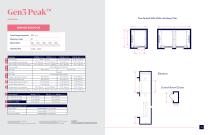
Two-Speed Side Slide Hoistway Plan SERVICE ELEVATOR Travel height maximum Control Room/Closet 1. Clear cab dimensions may vary depending on interior finishes. 2. Clear cab height varies by ceiling type. 3. Please consult your local Otis representative regarding multi-car groups or smaller dimensions. 4. For seismic areas, multi-car groups, or pre 2008 ASME A17.1 Safety Code for Elevators, please contact your Otis representative for clear overhead dimensions. 5. Overhead machine rooms are also available. Please contact your Otis representative. To assist in your planning, we recommend that...
Open the catalog to page 7
Otis gives people freedom to connect and thrive in a taller, faster, smarter world. The global leader in the manufacture, installation and servicing of elevators and escalators, we move 2 billion people a day and maintain more than 2.1 million customer units worldwide – the industry’s largest Service portfolio. You’ll find us in the world’s most iconic structures, as well as residential and commercial buildings, transportation hubs and everywhere people are on the move. Headquartered in Connecticut, USA, Otis is 68,000 people strong, including 41,000 field professionals, all committed to...
Open the catalog to page 8All OTIS catalogs and technical brochures
-
LINK ESCALATORS
12 Pages
-
HydroFit
8 Pages
-
Gen3 Peak™ elevator
1 Pages
-
Gen3 Edge™ elevator
1 Pages
-
Gen3 Core™ elevator
1 Pages
-
Gen3™ elevator
13 Pages



