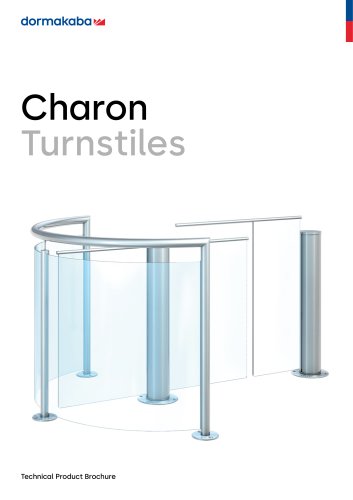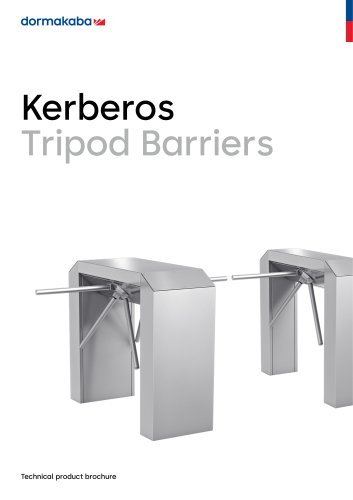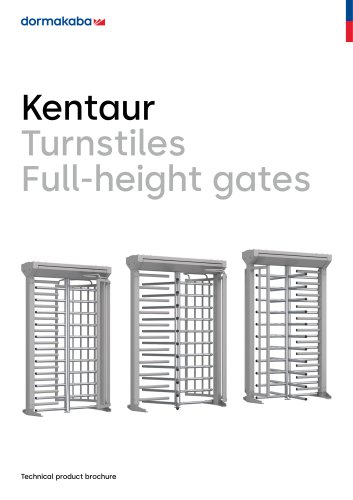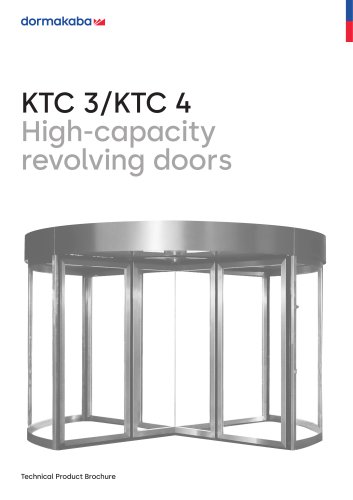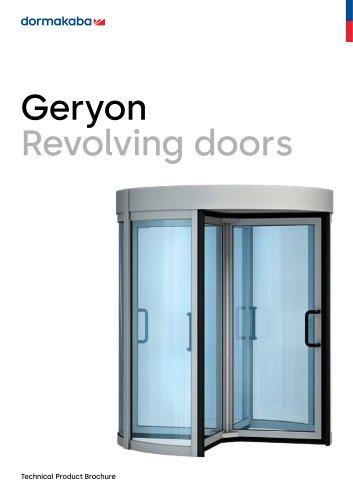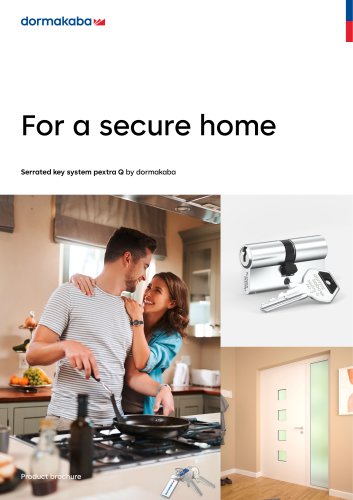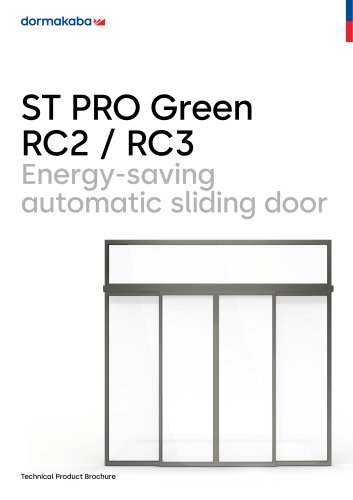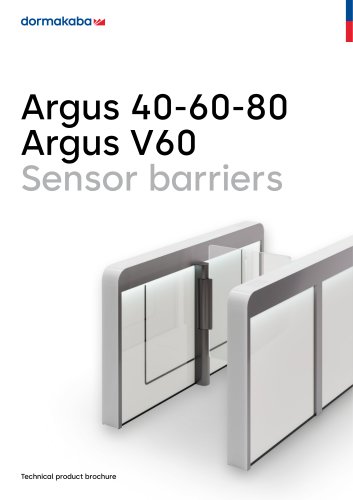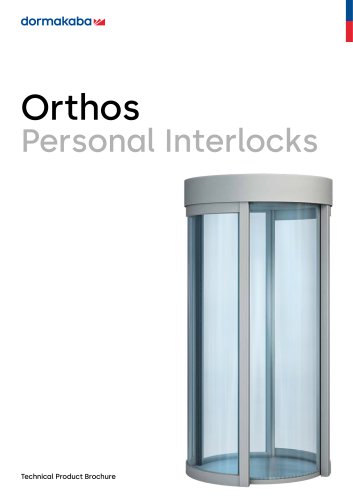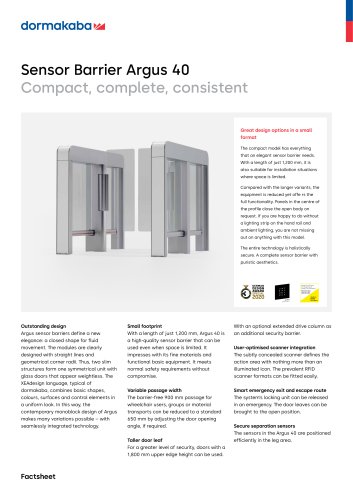
カタログの抜粋
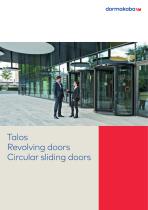
Talos Revolving doors Circular sliding doors
カタログの1ページ目を開く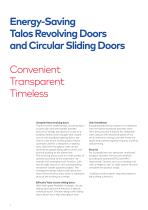
Energy-Saving Talos Revolving Doors and Circular Sliding Doors Convenient Transparent Timeless Versatile Talos revolving doors Thanks to their closed design, revolving doors in particular save the highest possible amount of energy during entry or exit of a building. Without the draught that usually occurs with standard opening doors, the interior next to the revolving door may be optimally used for a reception or seating area. Optimal throughput rates can be achieved by people being able to enter and exit the building at the same time. The revolving doors come in a wide variety of options...
カタログの2ページ目を開く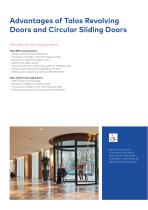
Versatility for users and operators. Talos RDR revolving doors • Energy-saving thermal separation • Transparent all-glass units with filigree profiles • Solutions suitable for escape routes • Option with night closure • Optional button to make access easer for disabled users • Versions with resistance classes RC2 and WK3 • Safety sensor system according to DIN EN 16005 Talos CSD circular sliding doors • High frequency of passage • Solutions suitable for escape routes • Transparent all-glass units with filigree profiles • Safety sensor system according to DIN EN 16005 Barrier-free access for...
カタログの4ページ目を開く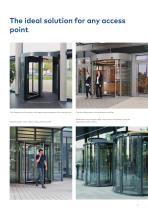
The ideal solution for any access point Four-leaved revolving door with approved emergency exit rotating unit Circular sliding door with attractive profiles Revolving door with a glass ceiling without strip Added security through night-time closure and better thermal separation when closed
カタログの5ページ目を開く
For a stylish entrance at: • Hotels • Office and administrative buildings • Shopping centres • Airports • Train stations • Hospitals • Banks and financial institutions • Museums • Concert halls Talos Revolving Doors RDR Throughput = 16 to 28 rate per minute (1 direction) Security level = •••OO Comfort = •••OO Talos Circular Sliding Doors CSD Throughput = over 40 rate per minute (1 direction) Security level = •••OO Comfort = ••••O
カタログの6ページ目を開く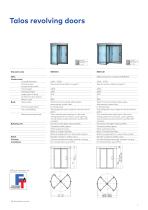
Talos revolving doors Standard units Note Construction Outside diameter Entrance and escape route width Total height Passage height Upper part of body Number of door leaves Rotary cycle Body Side panels Thermal separation Top cover/ceiling Maintenance openings Rotating unit RDR-C01 Additional options compared to RDR-E01. 2100 – 3700 See dimensions table on page 11. 2100 – 3700 See dimensions table on page 11. 2300 2100 200 4 180° With 8 mm laminated safety glass, alternatively metal-clad. In facade level. Top dustproof cover made of raw aluminium plate. Two maintenance openings in the lower...
カタログの7ページ目を開く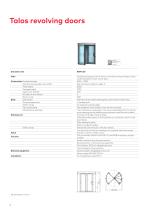
Note Construction Outside diameter _Entrance and escape route width _Total height_ Passage height _Upper part of body_ Number of door leaves _Rotary cycle_ Body_Side panels_ Thermal separation _Safety strips_ Top cover/ceiling Maintenance openings Rotating unit Safety strips Finish Function Electrical equipment Installation Including emergency exit function, activated using emergency stop switch located on inner corner post. 2100 - 3700 See dimensions table on page 11. 2300 2100 200 _4 180° With 8 mm laminated safety glass, alternatively metal-clad. In facade level. On opposite closing...
カタログの8ページ目を開く
2100 – 3300 (3700 only in the case of T40) See dimensions table on page 11. 2230 2100 130 4 180° With 8 mm laminated safety glass. In facade level. Glass ceiling consisting of 2 laminated safety glass segments. Framed in T25 light metal profiles (Ø 3700 T40). Tempered safety glass. With sealing brushes. Black U-shaped handles. Bolt lock prepared for on-site profile cylinder (closed downwards). Powder-coated in a RAL colour. Can be revolved manually, smooth running. On finished floor level (FFL).
カタログの9ページ目を開く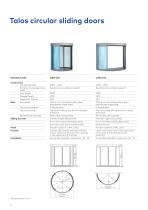
Talos circular sliding doors Standard units Construction Outside diameter Entrance and escape route width Total height Passage height Upper part of body Body Side panels Thermal separation Top cover/ceiling Maintenance openings Sliding door leaf Finish Function 2000 - 4100 See dimensions table on page 11. 2000 - 4100 See dimensions table on page 11. 2300 2100 200 With 8 mm laminated safety glass, alternatively metal-clad. In facade level. Top cover made of raw aluminium plate, dustproof. Removable ceiling panels. Framed in light alloy profiles. 8 mm laminated safety glass panel. Inner and...
カタログの10ページ目を開く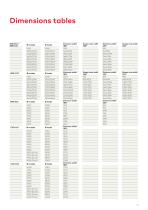
RDR-E01 / RDR-C01 Escape route width 120° Escape route width 180°
カタログの11ページ目を開く
Increase passage height. • Increase upper part of body. • Insulation of outer upper part of the body. • Water tray or waterproof cover of outer part of body, made of light metal. • P4A glazing, impact-resistant glazing of body and door leaves. • Heater band with thermostat (outside only) at floor rail level. • Floor element; stainless steel floor ring for pre-installation. • Stainless steel tub for the floor ring in the outer half (for drainage). • Stainless steel plate, may be perforated, to apply floor covering. • Stainless steel plate for floor element. •...
カタログの13ページ目を開く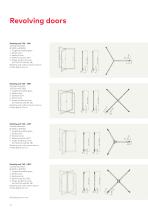
Rotating unit T25 - 120° Outside diameter: 0 2100 to 0 3300 1. Toughened safety glass 2. Safety strip 3. Sealing brush 4. Safety strip (for SA1) 5. Finger protection strip (for SA2, N0 and N0-LR) Rotating unit without centre column. Profile depth 25 mm. Rotating unit T25 - 180° Outside diameter: 0 2100 to 0 3300 1. Toughened safety glass 2. Safety strip 3. Sealing brush 4. Safety strip 5. Finger protection strip (for SA2, N0 and N0-LR) Rotating unit without centre column. Profile depth 25 mm. Rotating unit T40 - 120° Outside diameter: 0 2100 to 0 3700 1. Toughened safety glass 2. Safety...
カタログの14ページ目を開く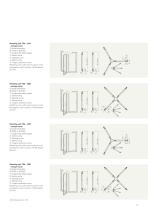
Rotating unit T56 – 120° – escape route Outside diameter: Ø 2100 to Ø 3700 1. Toughened safety glass 2. Safety strip 3. Sealing brush 4. Safety strip 5. Finger protection strip Rotating unit with centre column and emergency exit function. Profile depth 56 mm. Rotating unit T56 – 180° – escape route Outside diameter: Ø 2100 to Ø 3700 1. Toughened safety glass 2. Safety strip 3. Sealing brush 4. Safety strip 5. Finger protection strip Rotating unit with centre column and emergency exit function. Profile depth 56 mm. Rotating unit T56 – 120° – escape route Outside diameter: Ø 3920 to Ø 4920 1....
カタログの15ページ目を開くDormakabaのすべてのカタログと技術パンフレット
-
Charon
12 ページ
-
Kerberos
16 ページ
-
Kentaur
20 ページ
-
KTC 3/KTC 4
12 ページ
-
KTC 2
11 ページ
-
Geryon
24 ページ
-
pextra Q
16 ページ
-
penta
16 ページ
-
ST PRO Green RC2 / RC3
28 ページ
-
Argus 40-60-80 Argus V60
52 ページ
-
Orthos PIL-M02
12 ページ
-
Orthos
20 ページ
-
Argus Air Boarding
2 ページ
-
Kaba EACM
24 ページ
カタログアーカイブ
-
Kaba exos 9300
2 ページ
-
SST FLEX
12 ページ
-
Combi B 30
4 ページ
-
B-eco
2 ページ
-
RTS 85
8 ページ
-
OFFICE Mundus
2 ページ
-
Kaba smart key
2 ページ
-
Kaba 20
2 ページ
-
KTV 3 KTV 4 KTV ATRIUM
28 ページ
-
cyber-security
8 ページ
-
lodging-brochure
12 ページ
-
Charon Turnstiles
12 ページ
-
hsb-and-hsg
16 ページ
-
airport-solutions
24 ページ


