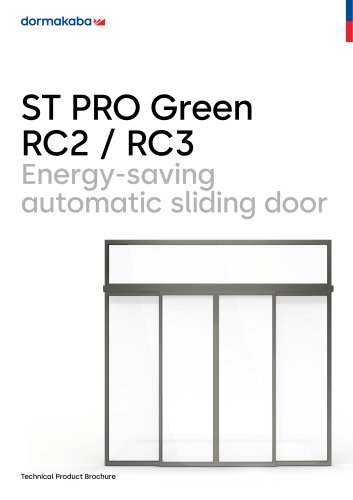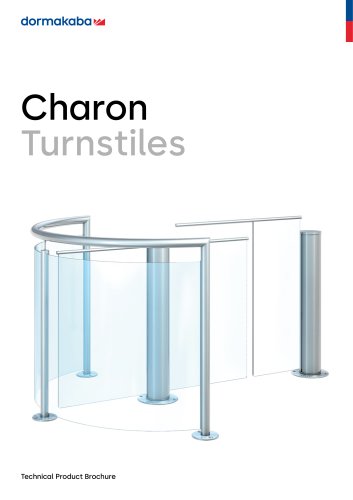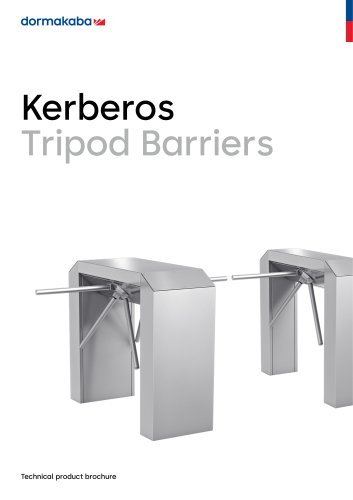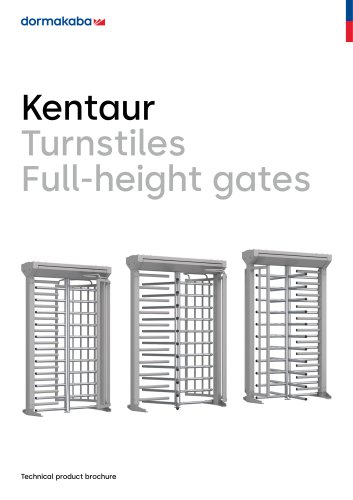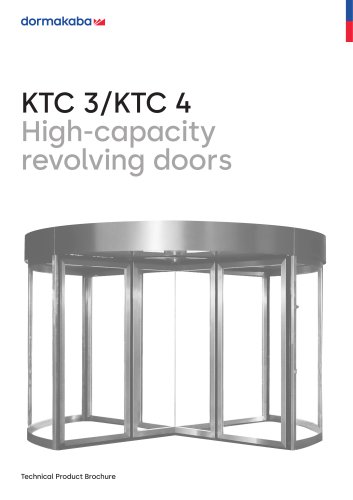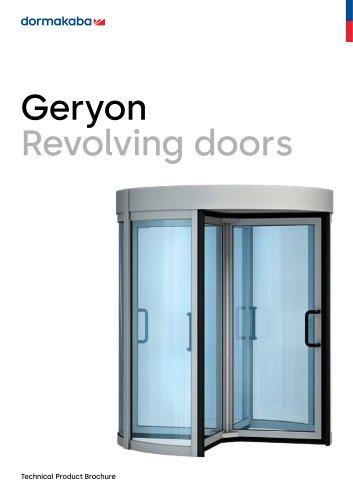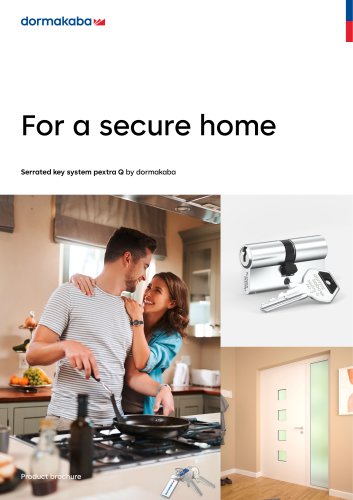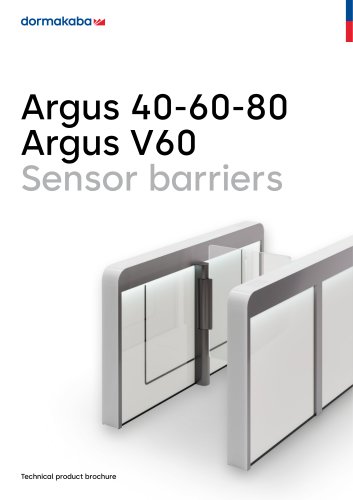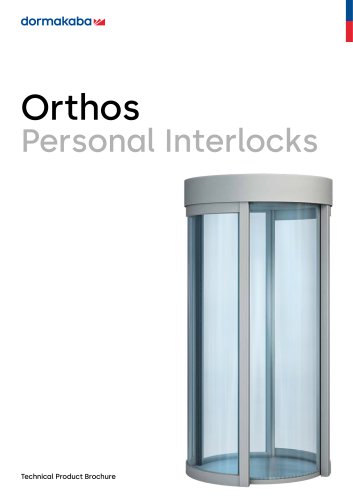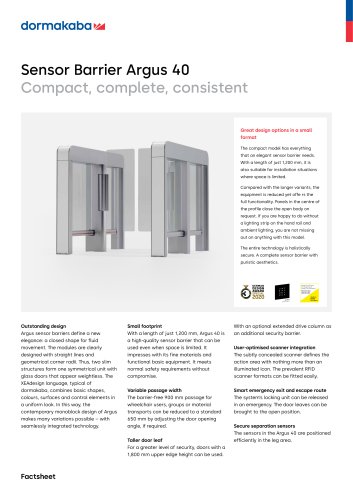
カタログの抜粋
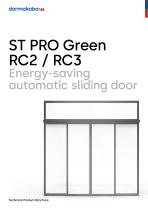
Energy-saving automatic sliding door Technical Product Brochure
カタログの1ページ目を開く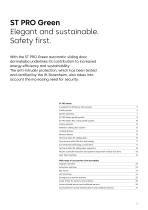
With the ST PRO Green automatic sliding door, dormakaba underlines its contribution to increased energy efficiency and sustainability. The anti-intruder protection, which has been tested and certified by the ift Rosenheim, also takes into account the increasing need for security. A solution for efficiency and security 5 ST PRO Green profile system 8 ST PRO Green RC2 / RC3 profile system 10 Additions sliding door system 13 Technical data for sliding doors 16 Connections with CAN-bus technology 17 Conventional technology connections 17 Technical data for sliding door operators 18 Master...
カタログの3ページ目を開く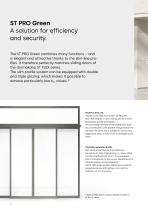
ST PRO Green A solution for efficiency and security. The ST PRO Green combines many functions – and is elegant and attractive thanks to the slim-line profiles. It therefore perfectly matches sliding doors of the dormakaba ST FLEX series. The slim profile system can be equipped with double and triple glazing, which makes it possible to achieve particularly low UD values.* Powerful drive unit Thanks to the new drive system ES PROLINE, door leaf weights of up to 400 kg can be moved particularly quickly and quietly. The low energy demand of the sliding door drive also contributes to the...
カタログの4ページ目を開く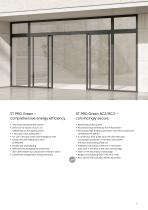
ST PRO Green -comprehensive energy efficiency. • Thermally isolated profile system • Ultra-low UD values of up to 1.0 (depending on the glazing used) • For use in escape routes and emergency exits • Energy-efficient sliding door drive ES PROLINE • Double and triple glazing door deformation by using torsion-resistant struts • Certified by independent testing institutes • Reinforced profile system • RC2 tested and certified by the ift Rosenheim • Particularly high burglary protection class RC3, tested and certified by PIV Velbert • A continuous floor guide rail in the door leaf area and...
カタログの5ページ目を開く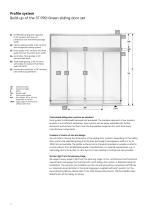
01 ES PROLINE sliding door operator, in RC versions with pry-out protection over the entire passage width 02 Centre sealing profile, in RC versions with multipoint locking system 03 Floor guide, in RC versions with floor guide rail over the entire door width 04 Secondary closing edge, in RC versions with hook 05 Triple type glazing, in RC versions with break-in-resistant P4A (RC2) and P4A (RC3) 06 Structural connection, in RC versions with reinforcing elements H: Total system height dependent on version OKFF: Upper edge of finished floor prefabricated floor Each system is individually...
カタログの6ページ目を開く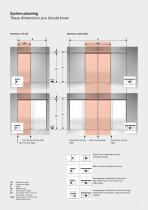
System planning These dimensions you should know Opening to both sides B Secondary closing edge Main closing edge Secondary closing edge Main closing edge Secondary closing edge Drive in the suspended ceiling (integral casing) Wall or lintel installation of drive Clearance width Clearance height Width Skylight hight Total system height Drive height 100 or 150 mm dependent on version OKFF: Upper edge of finished floor prefabricated floor Passageway installation of drive with light metal beam (LM beam) and side panels Passageway installation of drive with light metal beam (LM beam), side...
カタログの7ページ目を開く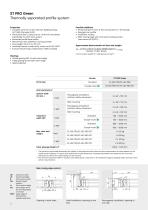
• Complies with the current German Building Energy ACT GEG (formerly EnEV) • Particularly low UD values up to 1.0 W/m2K calculated individually for each door system • Minimised profile face widths • Above-floor and underfloor routing possible • Certified thermal conductivity values to EN ISO 10077 • Environmental Product Declaration (EPD) included • Double glazing ISO 34 with warm edge • Triple glazing ISO 50 with warm edge • Special glazing • Protective leaf in front of the moving leaf or in the fagade • Underfloor routing • Main closing edge with multi-point locking system (see variant...
カタログの8ページ目を開く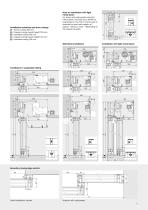
02 Integral casing overall height 100 mm 04 Integral casing overall height 150 mm For doors with side panels and light metal beam, the drive must either be suspended or the 150 mm drive type is required for door leaf weights of approx. 125 kg or more - depending on the clearance width. Wall/lintel installation Installation with light metal beam 13 Installation in suspended ceiling 13
カタログの9ページ目を開く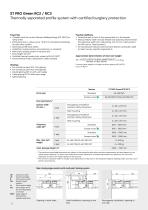
Properties • Complies with the current German Building Energy ACT GEG (formerly EnEV) • Particularly low UD values up to 1.0 W/m2K calculated individually for each door system • Minimised profile face widths • Underfloor routing and pry-out protection as standard • Multi-point locking system in the door leaf • Certified thermal conductivity values to EN ISO 10077 • Environmental Product Declaration (EPD) included Glazings • For resistance class RC2: P4A glazing • For resistance class RC3: P5A glazing • Double glazing ISO 34 with warm edge • Triple glazing ISO 50 with warm edge • Special...
カタログの10ページ目を開く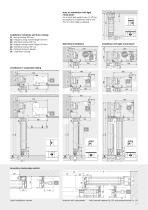
Note on installation with light metal beam Installation in suspended ceiling 13 Installation with light metal beam Sensor casing 100 mm Integral casing overall height 100 mm Standard casing 100 mm Integral casing overall height 150 mm Standard casing 150 mm Optional manual release Underfloor routing Installation variations and drive casings For a total leaf weight over 2 x 125 kg, an additional suspension and/or the 150 mm drive type is required. Secondary closing edge variants B Lintel installation variant Variants with side panels *with manual release (p. 15) and protective leaf (s. 13)
カタログの11ページ目を開く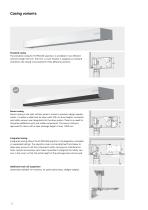
Casing variants Standard casing The standard casing for ES PROLINE operators is available in two different versions (height 100 mm, 150 mm). A cover bracket is supplied as standard and allows the casing to be opened in three different positions. Sensor casing Sensor casing is the right solution when it comes to premium design requirements. It creates a sleek look for doors with 100 mm drive heights. Activation and safety sensors are integrated into the drive system. There is no need for disruptive additional units and visible components. The sensor casing is approved for doors with a clear...
カタログの12ページ目を開く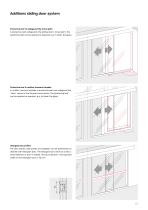
Additions sliding door system Protective leaf to safeguard the travel path A protective leaf safeguards the sliding door's travel path. The protective leaf can be opened as required, e.g. to clean the glass. Protective leaf in mullion-transom façades In mullion-transom façades a protective leaf can safeguard the “clear” space of the façade construction. The protective leaf can be opened as required, e.g. to clean the glass. Georgian bar profiles The door leaves, side panels and skylights can be partitioned as desired with Georgian bars. The Georgian bars serve as a decorative element or...
カタログの13ページ目を開くDormakabaのすべてのカタログと技術パンフレット
-
Charon
12 ページ
-
Kerberos
16 ページ
-
Kentaur
20 ページ
-
KTC 3/KTC 4
12 ページ
-
KTC 2
11 ページ
-
Geryon
24 ページ
-
pextra Q
16 ページ
-
penta
16 ページ
-
Argus 40-60-80 Argus V60
52 ページ
-
Orthos PIL-M02
12 ページ
-
Orthos
20 ページ
-
Argus Air Boarding
2 ページ
-
Kaba EACM
24 ページ
カタログアーカイブ
-
Kaba exos 9300
2 ページ
-
SST FLEX
12 ページ
-
Combi B 30
4 ページ
-
B-eco
2 ページ
-
RTS 85
8 ページ
-
OFFICE Mundus
2 ページ
-
Kaba smart key
2 ページ
-
Kaba 20
2 ページ
-
KTV 3 KTV 4 KTV ATRIUM
28 ページ
-
cyber-security
8 ページ
-
lodging-brochure
12 ページ
-
Charon Turnstiles
12 ページ
-
hsb-and-hsg
16 ページ
-
airport-solutions
24 ページ

